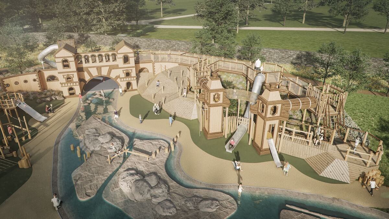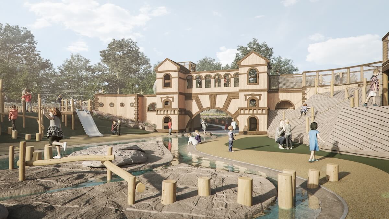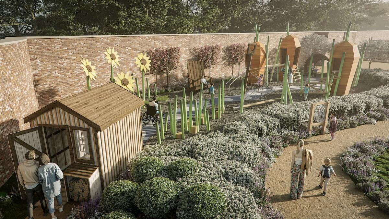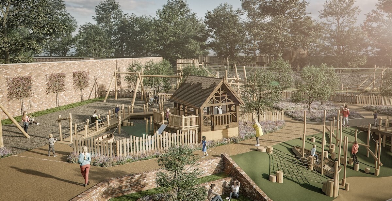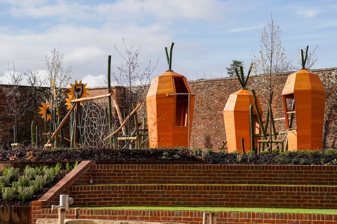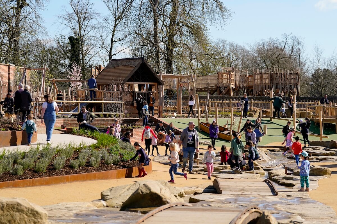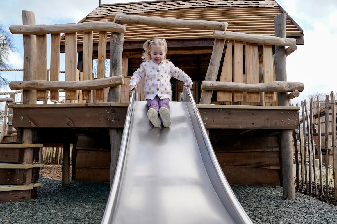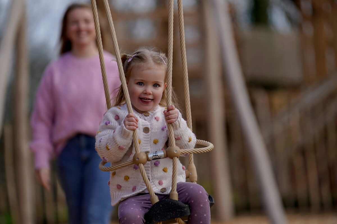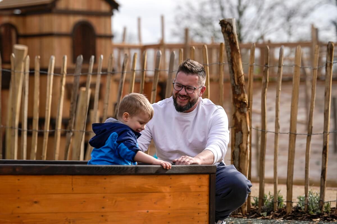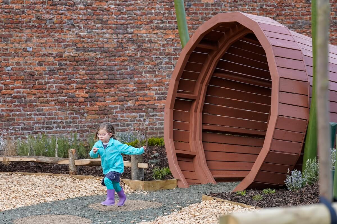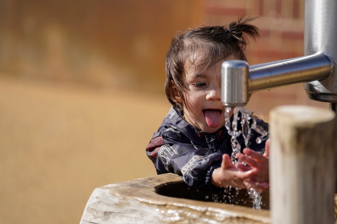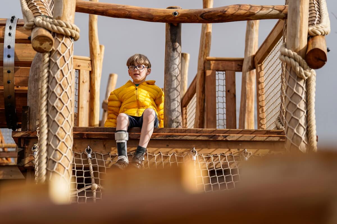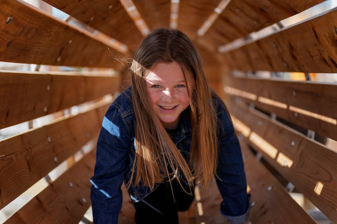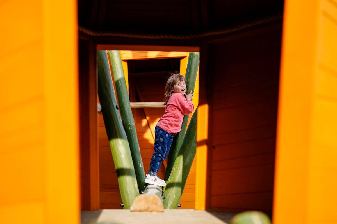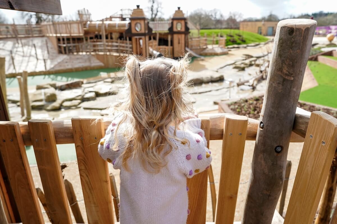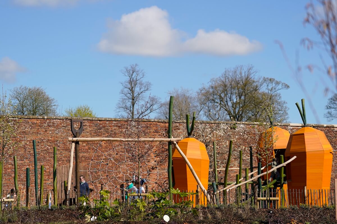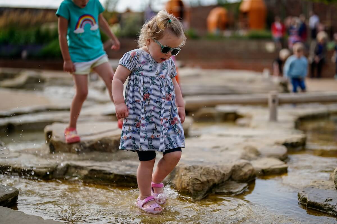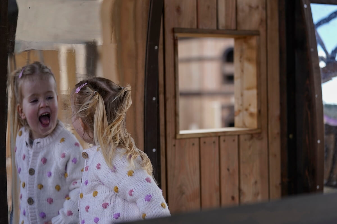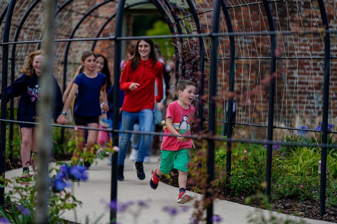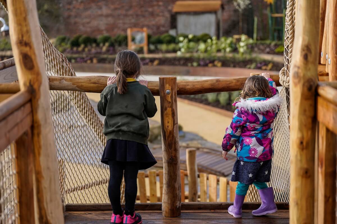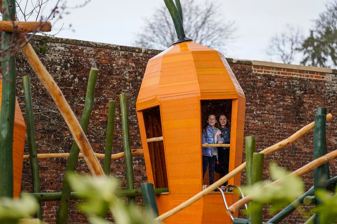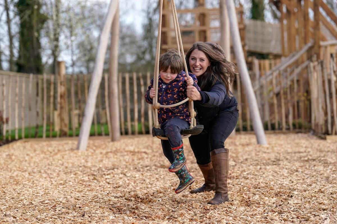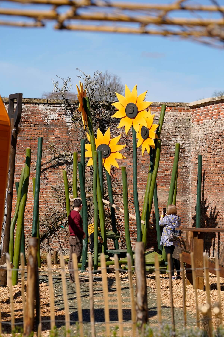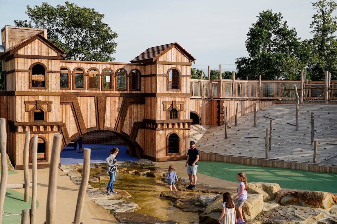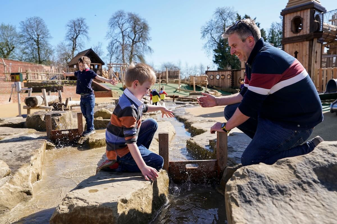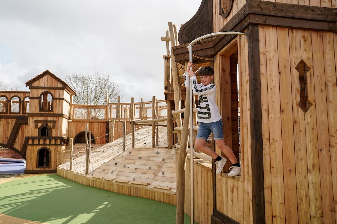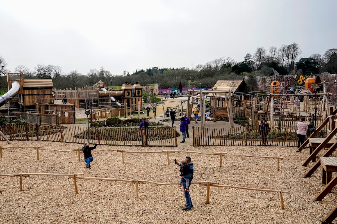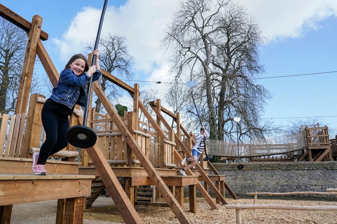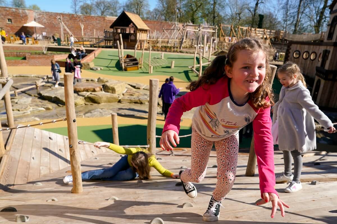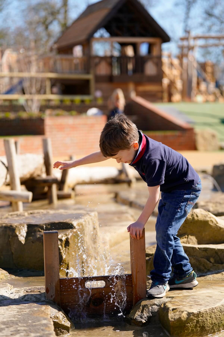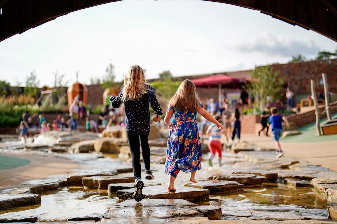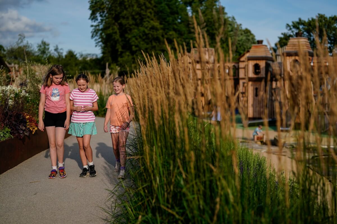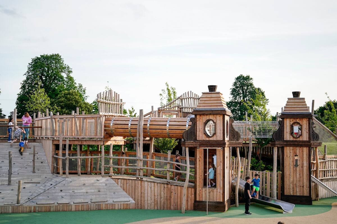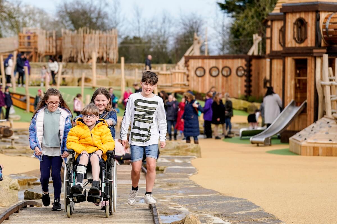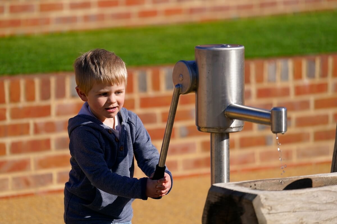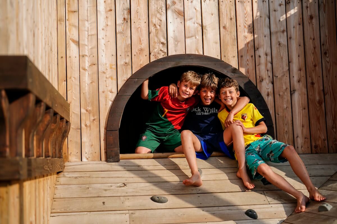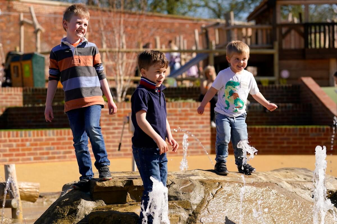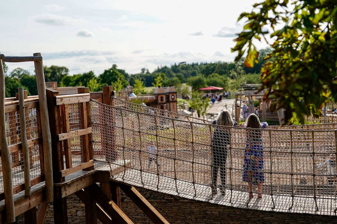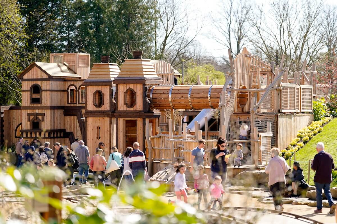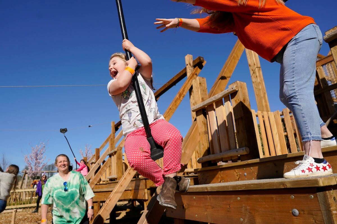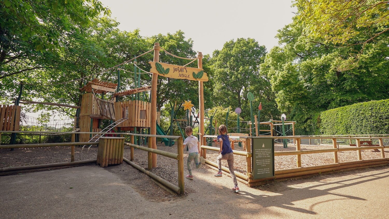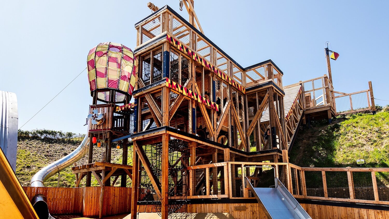
Blenheim Palace has a scale and grandeur in its buildings and grounds that are completely unique. The palace and grounds have a long history of architects and landscape architects creating spectacular buildings and parklands across the estate. One of the most well-known is Capability Brown - the designer behind the Great Lake, who created the grounds of one of the most iconic and spectacular places we have worked to date.
Our brief was to create an ambitious new adventure play space in the Kitchen Garden, adjacent to the historic 10-acre Walled Garden.
When we first entered the proposed site for the play, it felt immediately like we were passing through a portal into another world. The scale of the vast old brick walls and the wide open views, in comparison to the modest single doorway opening up in to wide open views of the kitchen garden and beyond played into this sensation.

This detail fed into our emerging design thinking, playing with scale and perspective became a central theme to the whole project.
Water plays an integral role in shaping the history of Blenheim and during our play development research we came across a story about a series of secret rooms that were discovered in the Grand bridge. These rooms were flooded when the Grand Lake was created in 1760. 30 rooms (some the size of ballrooms) were uncovered when the lake was drained in 2018 for dredging. Amazingly, there is very little record of how these secret spaces had been used. This mysterious story provided an exciting narrative to play with in the play development of the Kitchen Garden. A sense of mystery and discovery was enabled, building upon this story that is so unique to Blenheim.
From this very early sketch, you can see the direction our thinking was going from the outset.

With a solid concept foundation we then began to experiment with changing and altering in topography of the flat site. This both helped us to form pockets of interesting spaces, encouraging a more intriguing journey through the site, whilst also allowing for reduced visual impact for the tallest structures.

And then it was time for a full draft layout of the whole walled garden space. This introduced four individual core design principles. Water, Planting, Views and Boundaries, that led the design development.

And then our own Alex Crayons, created a concept sketch to set a tone for the look and feel we were aiming to create.

We love these sketches, they seem to bring the place to life and create a sense of place. But the next stage is to create the computer-based CGIs. This process does show that however scientific and structured we are in the creation of the play, the design and the planning behind it starts with an extended period of 100% analogue thinking. It only goes into the realms of digital design later in the process, as we move towards build.

The build
In the true spirit of Capability Brown’s approach to landscape design the play development is centred around an ambitious proposal of re-shaping the landforms within the kitchen garden.
This key design decision has 3 main reasons:
• Bringing a flow of water through the garden from the historic fountain. Water leads the way here both spatially and playfully.
• Creating a sense of discovery in the space, the landforms creates sub-spaces within the garden, different characters emerge in the design and diversify the play experience.
• Allowing views and vistas to be created and encourage more interesting movement of visitors through the site.
The result of this is an integrated experience where play and visitor flow/functions are not separated. This makes both an immersive and creative environment that captures imaginations of those children and their parents who visit.
We even created a video to show how it would look in real life.
The Play
The journey into the play starts outside the wall when you enter through the secret door. It opens out into an entrance courtyard with a giant golden water feature marking the start of the flow of water, echoing the golden ball that sits on top of the palace roof. From here, the water weaves its way through and around a natural honey sandstone rill to the bottom eastern corner of the walled garden. With options to pump, dam and divert the water along its entire length, it's brilliantly interactive play that both kids and their parents love.
At the culmination of the water's journey, it twists and turns its way to the impressive grand bridge, reconstructed in all its glory, complete with hidden rooms and secret tunnels to explore and discover.
Against the top wall, there's a quaint and quirky kitchen garden, with giant carrots, oversized sunflowers and gigantic plant pots, all set against the large boundary wall as we play with scale and invite exploration through the secret shed to discover the wider garden and the play it reveals.
The toddler play sits aside the water play, styled on the distinctive Great Lake boathouse, it's an enclosed space with seating and smaller boat-themed playful elements for the younger visitors to explore and grow their confidence, before they graduate to the bigger play.
For more adventurous play, there are giant clamber walls, tube slides and drop slides and even a triple racing zip, emanating and bringing you back to the central flowing water feature.
That’s not all, there's the extra level of exploring that takes you up and over the Kitchen Garden wall itself. Carefully designed to challenge the older visitors, it offers views back across the whole walled garden and out across the wider Blenheim estate.
Overall, it's a blend of discovery, adventure, exploration and just plain fun. For us it's one of our most ambitious developments to date and will be a popular place to play for many years to come.
Image of Blenheim Palace By Dreilly95 - Own work, CC BY-SA 4.0, https://commons.wikimedia.org/w/index.php?curid=112210609

