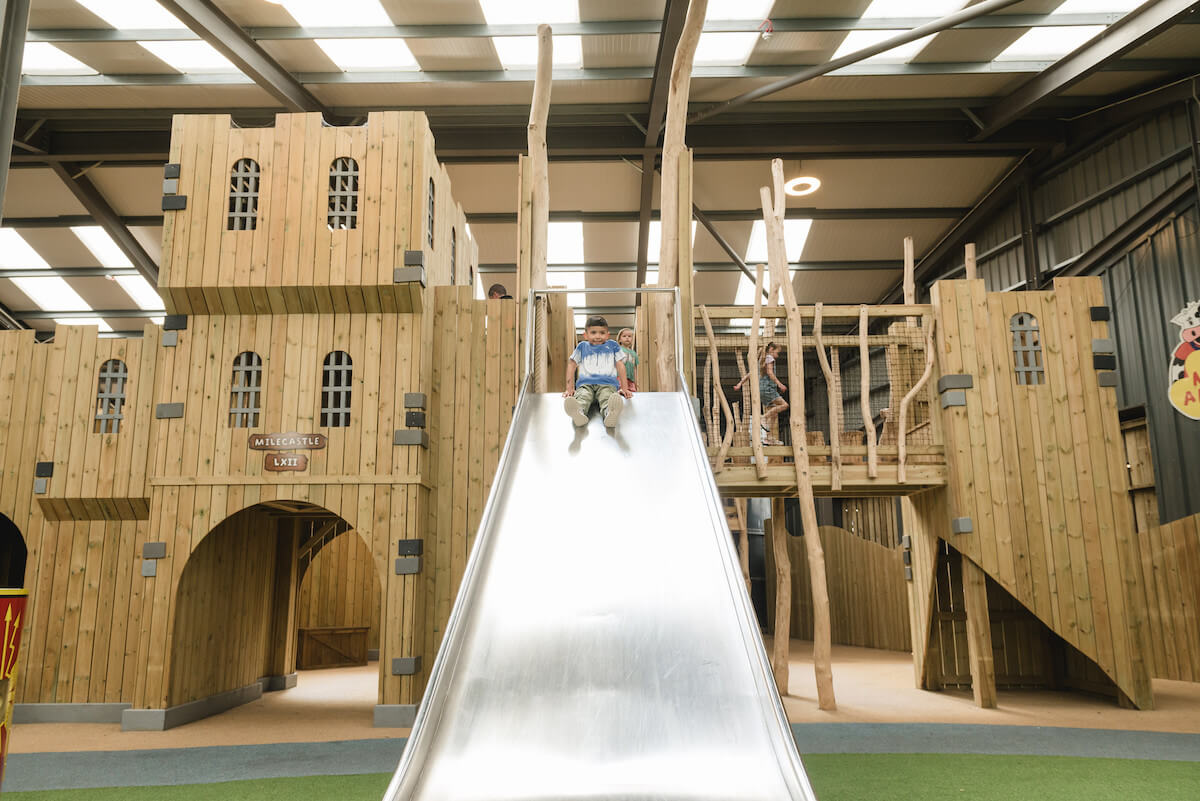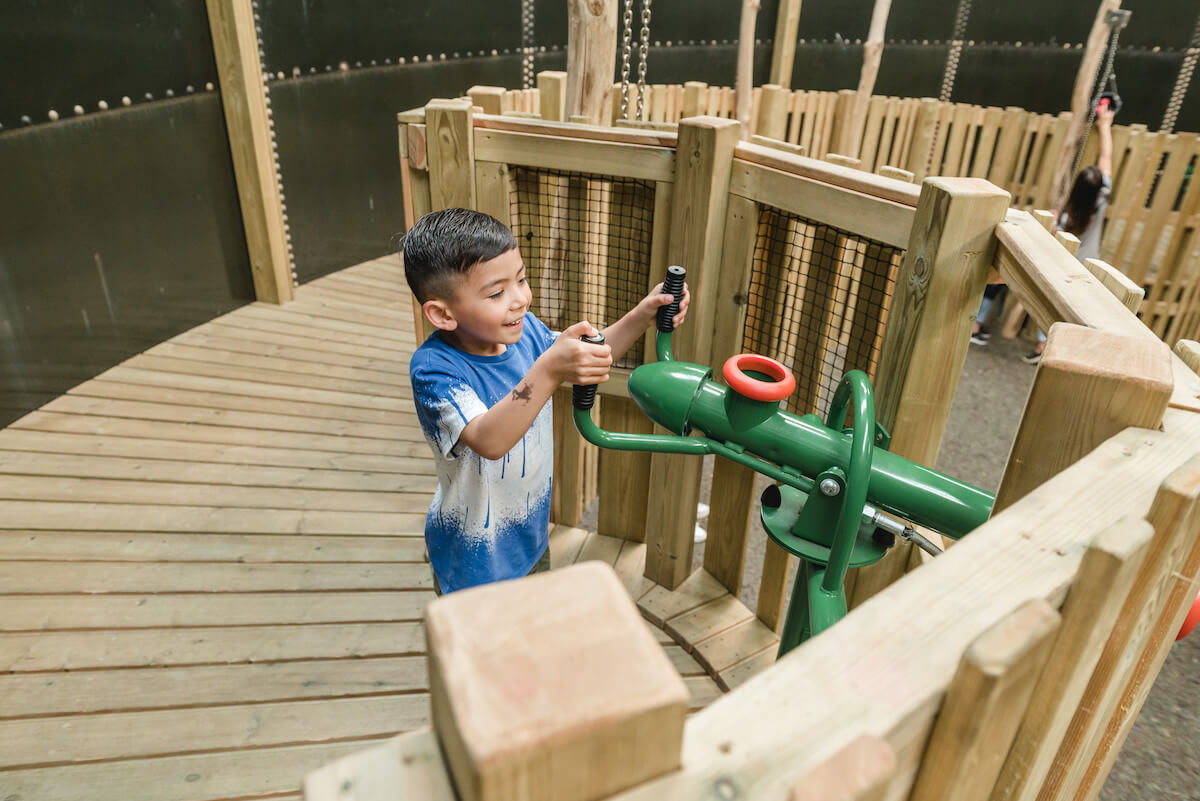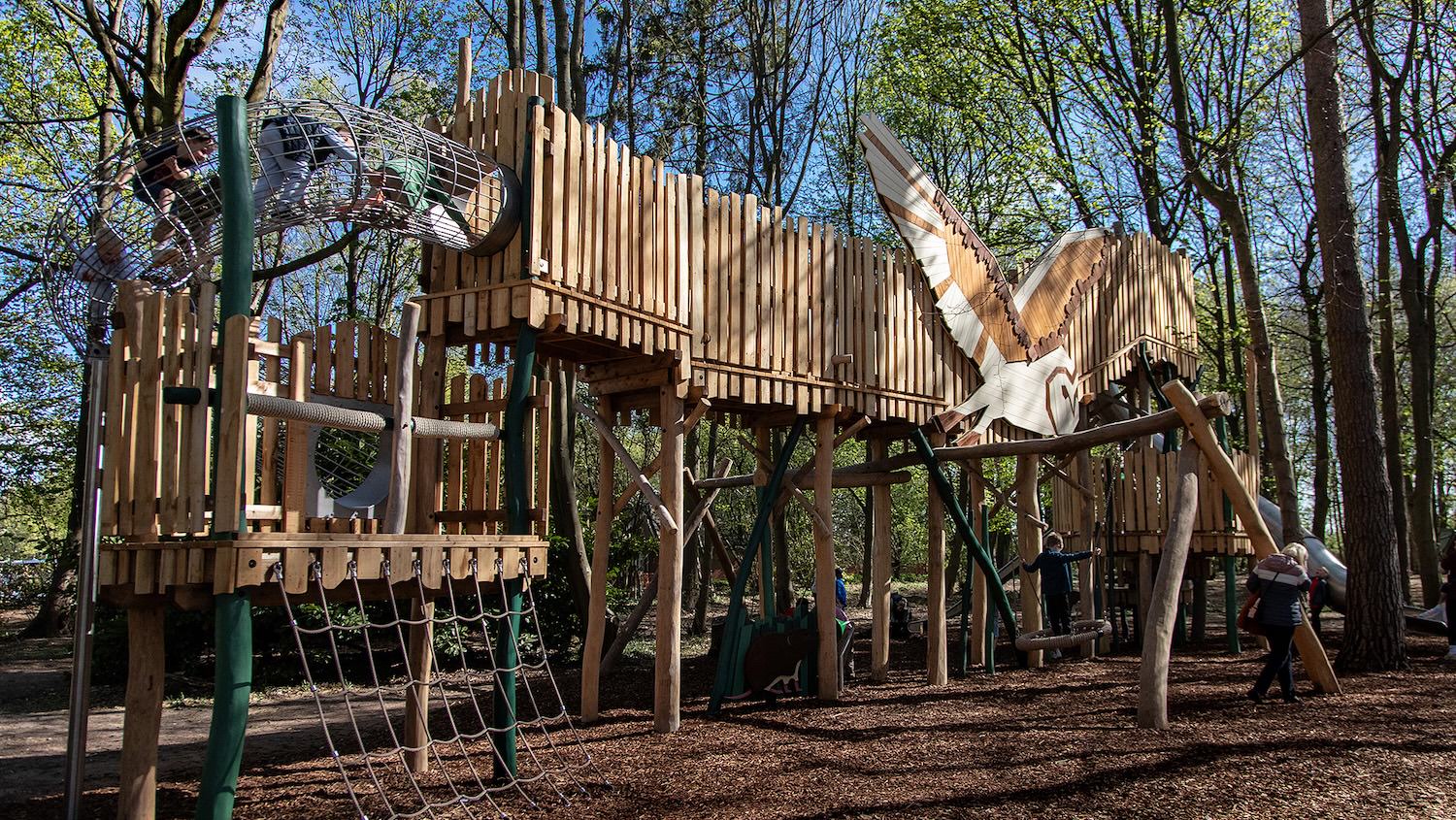
Walby Farm is a working farm that has been owned by the Milbourne family since 1928. Today, the farm is run by Neil Milbourn, his wife Katie and their three daughters. It covers 450 acres of land, and since 2008, around 30 acres of this is operated as the family attraction, Walby Farm Park.
Located in North Cumbria, just outside Carlisle, the farm park lies in the Solway Basin, just a mile from the River Eden and is intriguingly located right on the line of Hadrian’s Wall, a UNESCO World Heritage Site.
The design concept for the new play space draws on the amazing history of the nearby wall, encouraging visitors to experience the history of this landscape in a new fun, exciting and interactive way.
The structures are inspired by the aesthetic of both the natural building techniques of the Pictish Barbarians and the classical architecture of the Romans. The Barbarians with their roundhouses and simple log construction and the Romans with their columns, fortifications and archways. The space brings together the two styles, offering a multitude of both physical and sensory play and allows them to experience life in a Roman Milecastle or a Pictish roundhouse.
You can see from the plans below, that our work was focused within two individual, interlinked buildings. The large barn and a newly covered, refurbished silo.

Our design created new zones, themes and structures to allow for a considered design to emerge. The first job was in understanding the facts about the space such as where larger structures can fit, the roof pillar locations and the lines of movement that need to remain clear to ensure good circulation of visitors. These are key to the design sitting successfully within the new space.
In organizing the zones it made sense for the North eastern part of the space to be the infant offer, as it can easily be self-contained to put parents of younger children at ease. The plan for the high-level structures and play for more physically able was for them to be positioned near to the Silo, working with the height available. These zones all work around a central ‘Open mixed play and recreation’ zone where adults can sit and see through to both infant and high-level play zones.
The aesthetic of the space is organized to deliver a mix of both Roman and Barbarian-inspired building types. Where these two styles meet, creates an exciting balance of both, creating a unique story and sense of place.
Creating the play
Creating a new play space within an empty farm barn and an interesting cylindrical silo gives us a blank canvas and the ability to push the designs out to the boundaries of the site and fill the inner spaces with interesting and challenging play for all ages. The zoned areas described above ensure there is play designed for both younger and older children and fun places for children with all levels of accessibility to play together.
You can see our plans come to life as they develop through 3D modeling within the space.
And then as the CGI's developed into more final designs.
There are a number of key features within the play zones, designed to bring the story and history of the mile castles along Hadrian's Wall to life, whilst offering maximum play value throughout. The large Silo tower is an interesting structure with a spiraling wheelchair-accessible ramp taking visitors of all abilities up to the heart of the central tower in the middle of the space. Adventurous routes on and off create a multitude of ways to explore and experience the themed structures. Ladders take visitors even higher up into the roof of the silo, where daring adventurers can cross over the see-through crawl bridge at the highest point.
A hole cut from the Silo wall at the mid-level allows wheelchairs to access the large ‘mile castle’ set within the main play barn. Based on historic Roman design with central courtyard space along a fortified wall. Play features include crawl tunnels, climbing walls, cargo nets, a high-level tower lookout space with rope bridges slides, and a fireman’s pole!
For the youngest visitors, there’s a Barbarian village-inspired play space with its own central feature roundhouse. Connecting lower-level walkways, running routes and crawl spaces with a mix of sensory and physical play creates a great enclosed play area for toddlers.
A range of materials and ground surfacing throughout helps to really unify the play space, creating an indoor and immersive historical experience at the heart of Walby Farm Park.






























