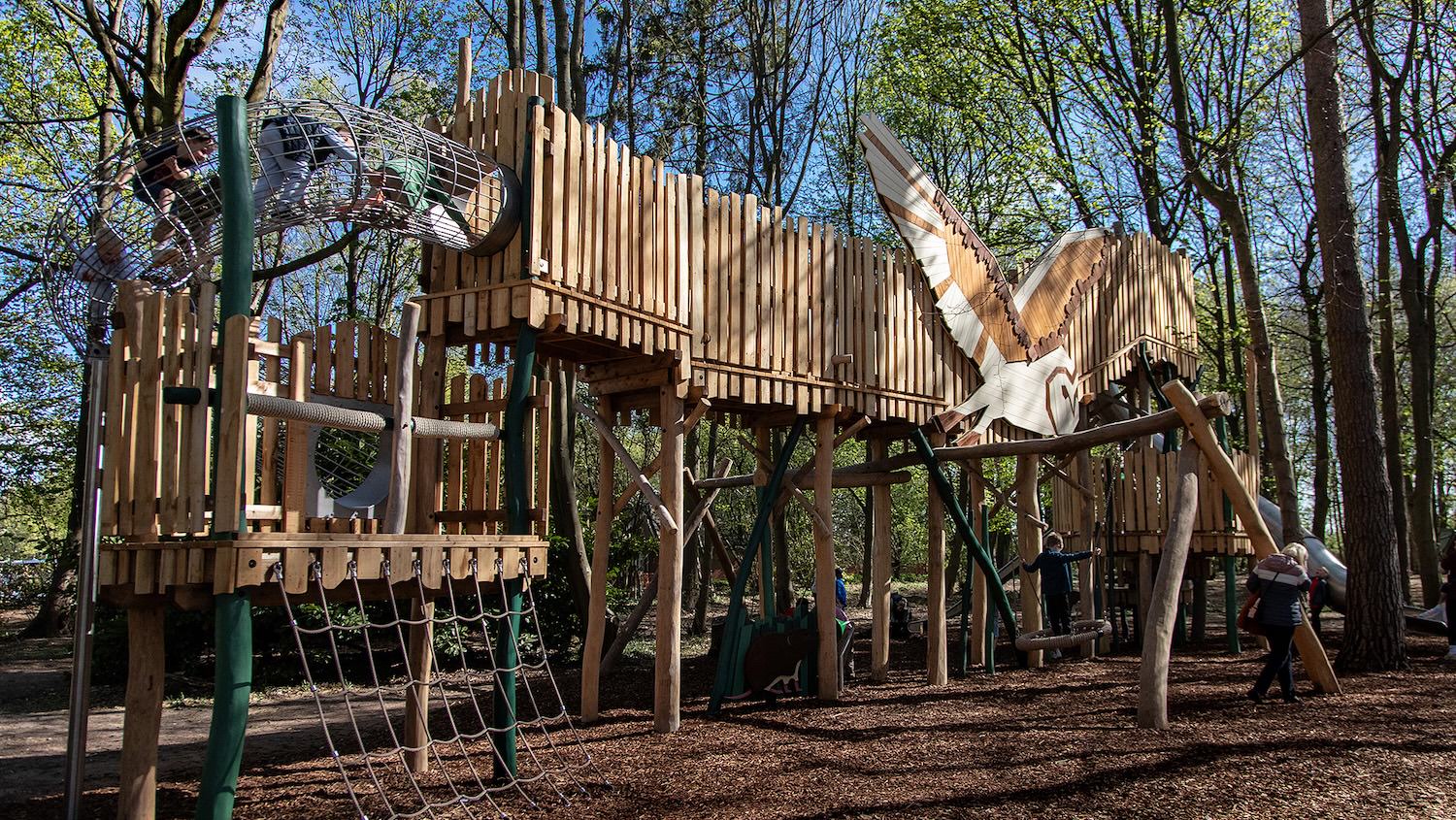Newhailes, on the outskirts of Edinburgh, is a Palladian-style country house, built in the 17th century. The house was inherited by Sir David Dalrymple in 1751, who carried out remodeling of the house and the stable block. After Sir David’s death, the house was passed through six further generations of the Dalrymple family before it was modernized in 1907. By 1980 and struggling with the cost of upkeep and generations of death duties, the house fell into disrepair and was eventually acquired by the National Trust for Scotland in 1997.
The house and gardens the Trust inherited were in need of major revitalization – not an easy or small task. Whilst the house was beautiful and its collection features wall coverings that are considered unique in their design, the gardens and in particular the walled kitchen garden, were very much in need of restoration to bring them back to their best.
The National Trust for Scotland invited CAP.Co to respond to this challenge, and to bring a new sense of life to the grounds of Newhailes. Our brief was to create an adventurous destination attraction within the kitchen garden. This was a lovely enclosed space, but very much a blank canvas with no immediately adjacent design cues other than the enclosing brick walls themselves to work from.
The design team looked further than the kitchen garden site alone, and took inspiration from the unique features of the wider estate of Newhailes House.
To create a bespoke design which brought life back to the former kitchen garden, CAP.Co’s designers drew reference from the grandeur of the original library, the old mill that sits within the grounds, the stables and the wider grounds to create a unique and colorful haven for children and parents to explore together. It’s known as Weehailes.
The next few images show how the project grew from the first drawings to become a scale model, a 3D digital model and finally a reality, lovingly hand-built and finished by the CAP.Co build team.
Weehailes takes inspiration from both the history and the architecture of Newhailes House. Our design recognises Newhailes as a touchstone for intellectual exchange and knowledge sharing during the Scottish Enlightenment. The library at Newhailes was thought to be a central hub for key writers and thinkers associated with the Enlightenment and held a vast collection of literature and theories of the time. It was once referred to as ‘the most learned library in Europe’. Just as the library is central to the main house, the library is the central hub to our playground design. The grand Central Library building sits in the heart of our play village and acts as a vibrant hub for exploring and adventure. Shelves are stacked high with books, ladders to climb, nooks and crannies to explore - all encouraging imagination, learning and invoking a sense of discovery in the children as they play.
Along this same theme and taking further inspiration from Newhailes House, we have incorporated several key architectural features of the house. The secret butler’s doorways and servants’ tunnels of the house are echoed in the secret passageways and “Narnia cupboards” of the playground where children will need to use all of their problem-solving abilities to navigate the many walkways and find their way through all of the areas which make up Weehailes!
The final build, with all of these incorporated, is an adventurous play area designed specifically for younger kids to play safely and reach their own personal limit of perceived ‘risk’. It is completely enclosed within the walled garden and landscaped to integrate the planting for the wider kitchen garden. It has created a relaxing and safe haven for fun, play and adventure.
Here are a few of our favorite images around the play and some of the reactions of the kids who were amongst the first to experience it for themselves.
Photos by Lindsey Mackenzie Parker at Mack Photo.
For more information about visiting Newhailes see the National Trust for Scotland's website






























