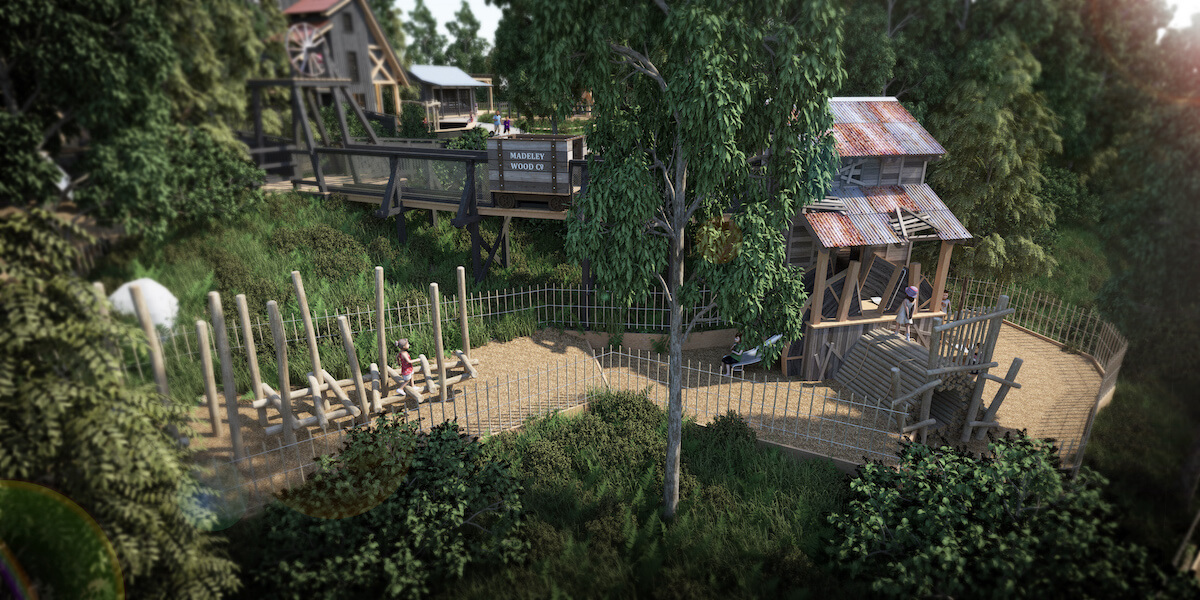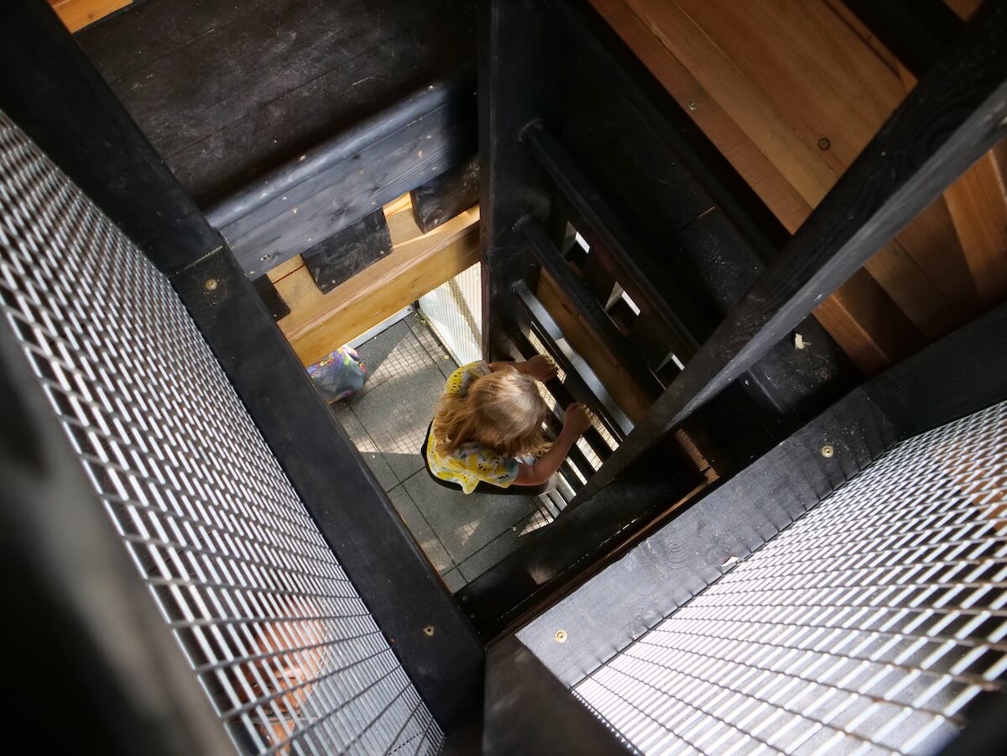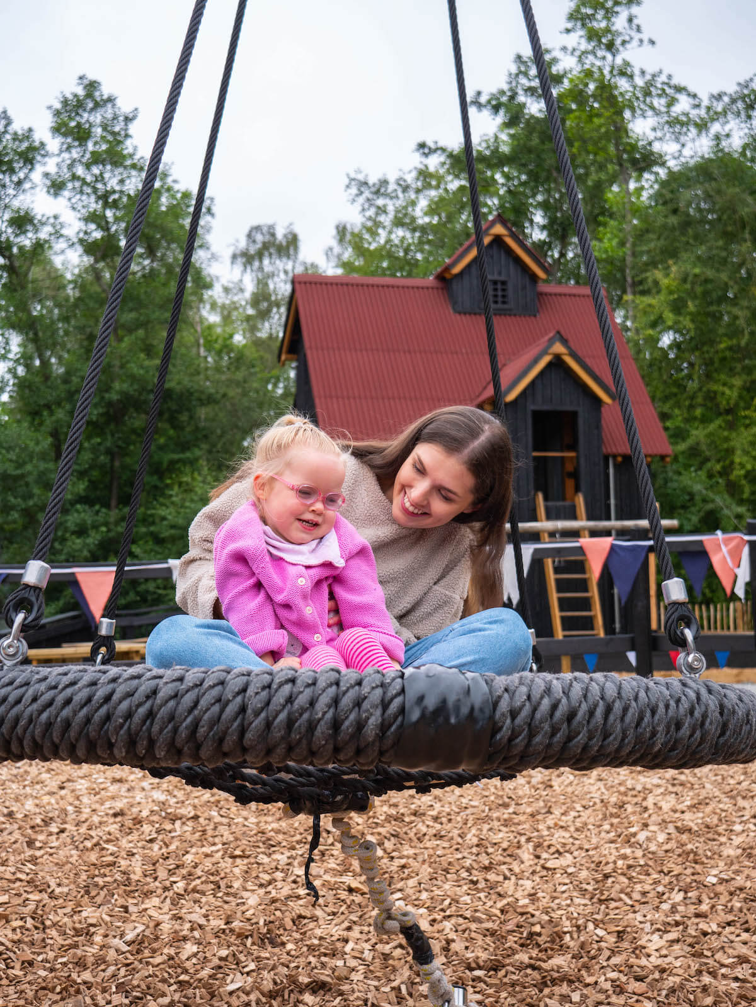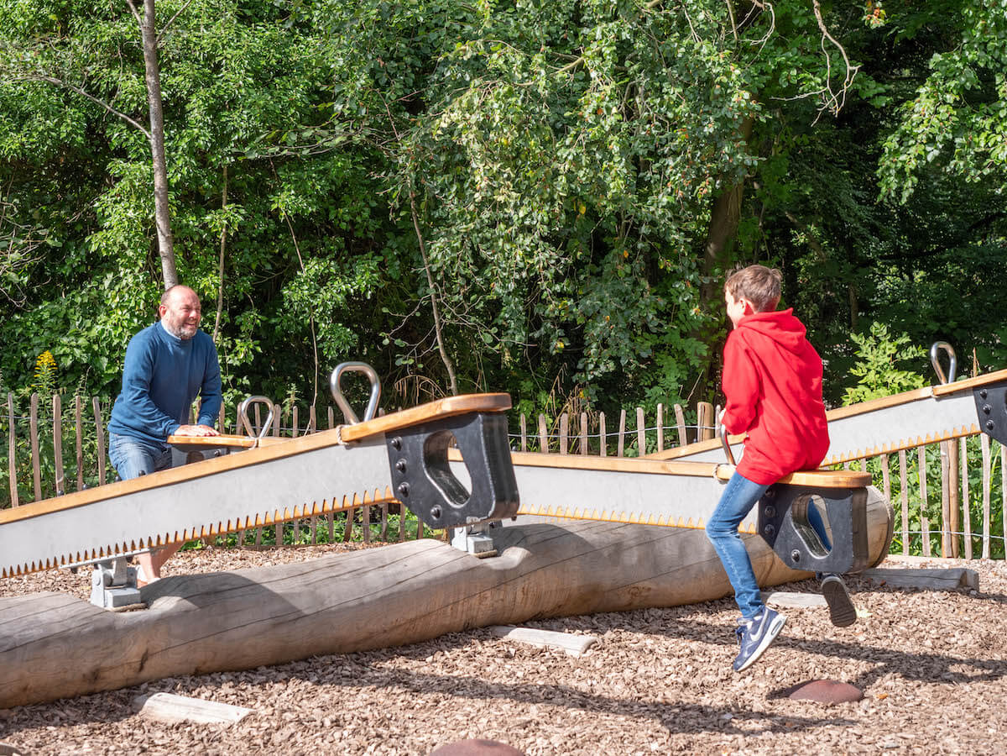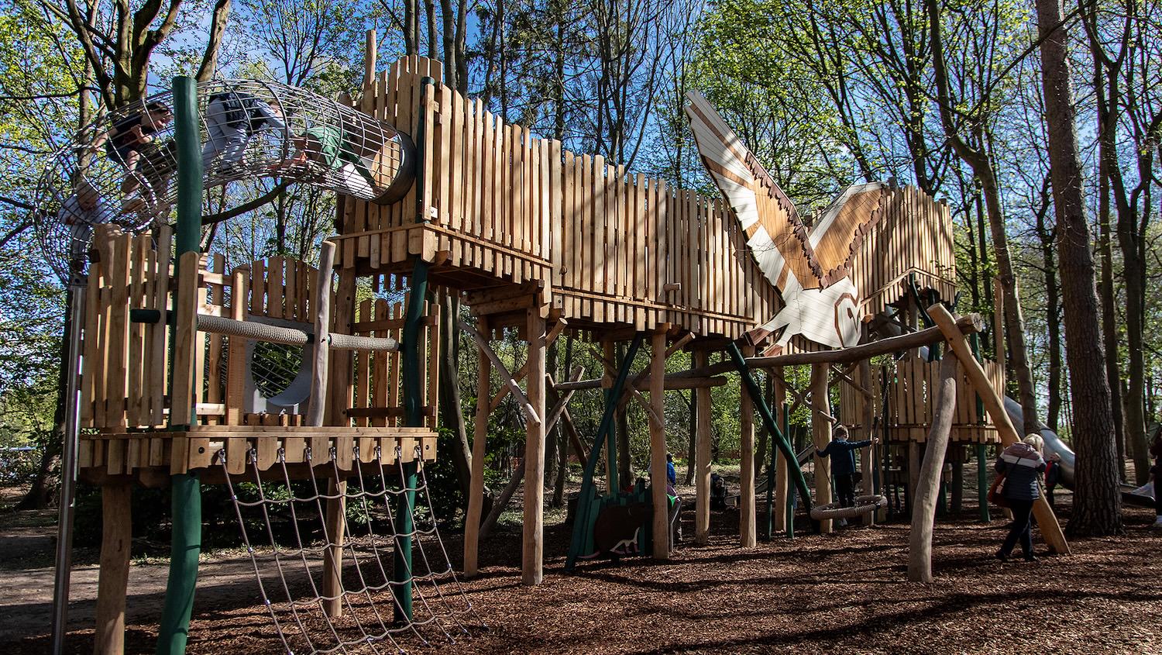
Blists Hill, on the edge of the Ironbridge Gorge in the UK, was once a bustling industrial complex at the heart of the Industrial Revolution. It has been welcoming visitors as a museum since opening to the public in 1976. The site offers a wonderful day out for families, with many of the original buildings from the site open to visitors today. Knowing the museum well, it offers one of the most authentic visitor experiences we know. Our challenge was to create an immersive natural play experience worthy of the established visitor experience.
The south of the sprawling site however was felt to be a little underutilized, with few visitors making the journey beyond Squatters Cottage and into the woodland. A naturally undulating setting, the area was the original site for the mining operations and, tucked away off the beaten track, gave us the inspiration and the perfect location for a new secret attraction, awaiting discovery and offering the chance for adventurous learning by playing through the ages
Uncovering the history of the site
The Blists Hill adventure playground draws inspiration from the wider history of Ironbridge Gorge and the specific history of the selected playground site. The new name for the play 'The Madeley Wood Co. Outdoor Adventure' came from this research.
The Ironbridge Gorge is a World Heritage Site and renowned as the ‘birthplace of the industrial revolution’. The heritage of iron production is clear to see at the Blists Hill Museum today, with the remnants of the now-listed blast furnaces and on-site ironworks. What is less clear to see is that the site also played a key role in the gathering of the raw materials used in the production process.
As well as the furnaces and tile works, the Madeley Wood Company also owned mine and lumber operations within the woodland site. To highlight this history, we drew inspiration from this arm of the company, recreating features and elements within the undulating woodland landscape. Bringing history alive by coupling it with physical play providing visitors of all ages and abilities a taste of early Victorian industrial life and work.
Masterplanning
With a large site and challenging topography, the project started with an overall masterplan for the site to ensure we utilized the best of what was there already and allow space for phasing and future expansion.
The masterplan for this new family adventure play space aimed to create a totally unique standalone attraction within the boundaries of the Blists Hill site. It was designed to be developed over a number of budgeted phases, with accessibility and access for all as a key design principle. The play area itself is enclosed by its own perimeter fence with a single entry and exit point into the new play area. A central hub, with seating and a new F&B unit becomes the access point for all elements of the play area, giving parents and carers a central location from which to allow children to play freely through the space. Families are however always encouraged to play together, with all aspects of the play area accessible to all shapes and sizes, young and old!
The youngest children have a designated ‘Toddler Play’ space, in close proximity to the central seating hub, whilst the main area of adventure play - aimed at older children and families - is set back in to the woodland boundary.
Internal fencing of varying types guides visitors through the space on predetermined routes, creating ‘out of bounds’ areas and also allow the natural woodland floor to maintain a level of wildness.
Designed to allow for phasing, the masterplan can be segmented and developed in stages, whilst still maintaining its character and wow factor. Space along the Western boundary is available for further expansion, to increase capacity as and when necessary.

Walking onto site
We don't often show this stage of the development, but these three images show what the site was like when we first entered. It's a genuine journey of discovery and you can see the vision required by the designers to bring something like this to life.
The site we agreed on stretches across an extensive mixed woodland with an array of topographical features. Although challenging, these existing characteristics only help to enhance the intrigue and allure of the play area.
Utilizing the sloping topography, the play features themselves are spread across the site, positioned on areas of level ground where possible and utilizing the steepest of sections for slides and to gain height with walkways and bridges. The large clearing at the top of the site houses the seating and toddler play areas.
These CGI's show how the play is nestled into the environment, to sit harmoniously within the wooded hills.
Main adventure Play area
The centerpiece of the main adventure Play area is the Madeley Mine Play structure. It's a multi-level play structure themed around a working colliery with sensory play features throughout.
This key feature of the play area helps to really set the scene for the play space. Visible from outside the play area boundary, it creates excitement and intrigue as visitors approach. Visitors are drawn into the multi-level structure from the central seating hub, with access to all via an accessible ramp up into the first level - from here the possibilities are endless! Levels above and below take visitors on a voyage of discovery through play and collaboration, with the interior of the building both a play feature in itself and a crossroads for the rest of the play area.
Externally the building is clad in dark materials. Rough-sawn timber cladding painted black with black corrugated roofing gives the sense of a working building, brought to life with large bespoke signage and period detailing.
Inside the building itself is where it really comes to life. Themed around the coal mining production, the building is a hive of activity, housing a multitude of tactile play features. Collection, distribution and communication with fellow miners is the aim of the game here. Black sand gives the impression of coal, without the dirty clothes.
Buckets, pulleys and troughs on all three levels allows the sand to be moved throughout the structure. Pipes and chutes winding both inside and outside the building then distribute the ‘coal’, encouraging children and families to play together across different levels of the structure.
Toddler Play
Designed specifically for younger children, the toddler play space is set slightly away from the main adventure play area, whilst still feeling part of the overall experience. Designed to follow the same style as the bigger kids play, the toddler play space is aesthetically connected to the rest of the key structures, following architectural influences from the Madeley Wood Co. theming.
Made up of two play houses with connecting bridges and a miniature coal cart, matching the full size coal carts in the main play area, the toddler play space creates an exciting setting for the youngest of children to explore. Positioned adjacent to the seating area the structures and walkways are at low level, allowing parents to walk alongside as toddlers explore the space. Slides and hurdles complement the structures, combining a number of different styles of physical play.










